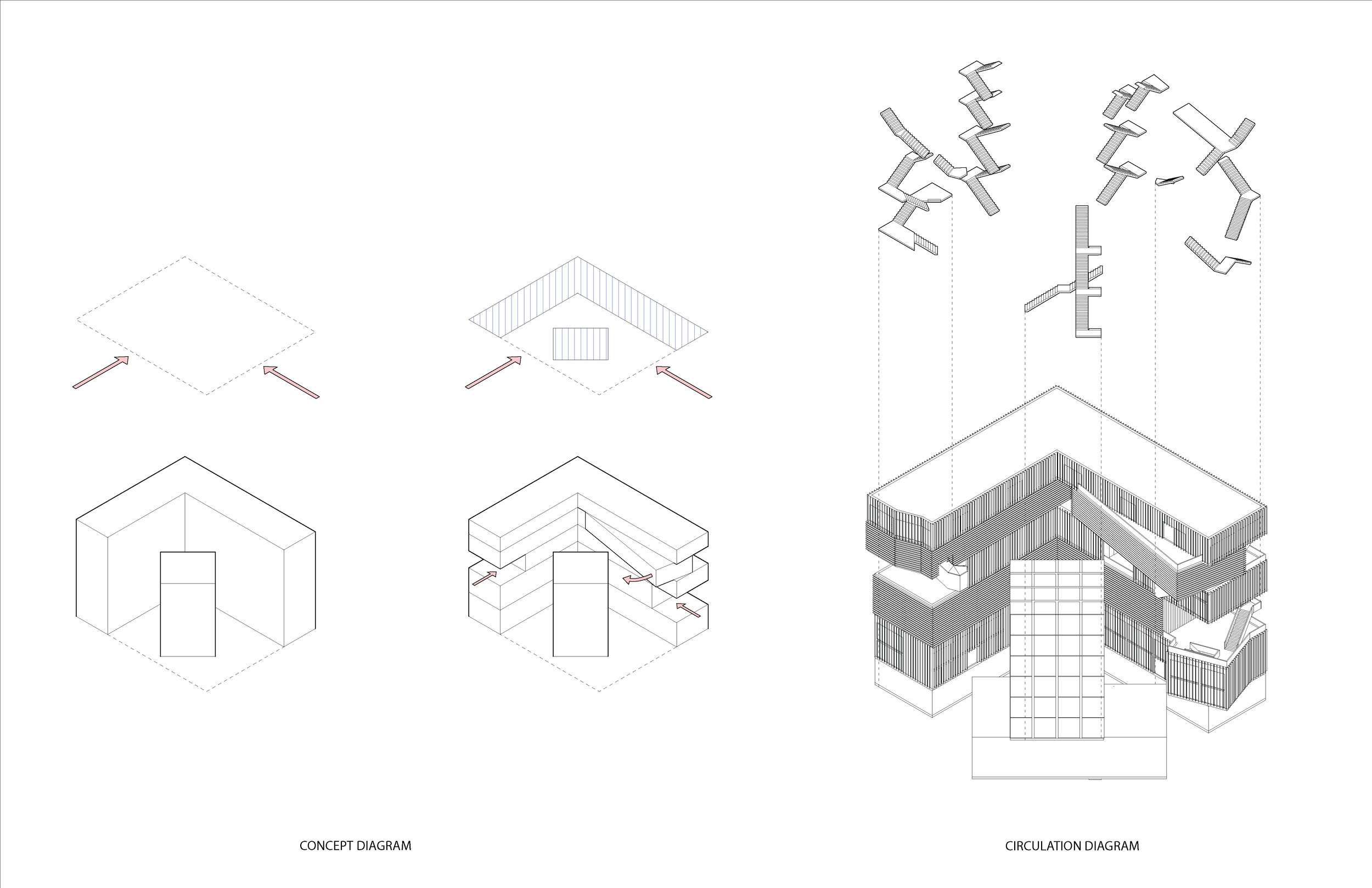The Wings Community Center














project outline
The Wings Projects is a Community Center that hosts many types of programs. The umbrella programs of Public, Screening, Archives, Education and Administration are stacked respectively through a horizontally homogenous L structure, also referred to as the Main Building. The Core Building hosts the museum program to indicate the central value of art in the community. The gem-like form of the stand-alone museum is complimented with its stone and glass facade. This contrasts the wooden louver facade of the Main Building.
Circulation affects the design process greatly. The project aims to establish “program bubbles” on each floor defined as hosting the same umbrella program, which then gets poked through with a continuous free-flowing circulation. These stairs are situated at the end of the wings of the Main Building and provide common ground for the programs it pokes through. They express themselves through rotations and sticking in and out of the structure. A sense of breaking through the rigid block form indicates an unconventional circulation that deliberately interrupts the program bubbles.